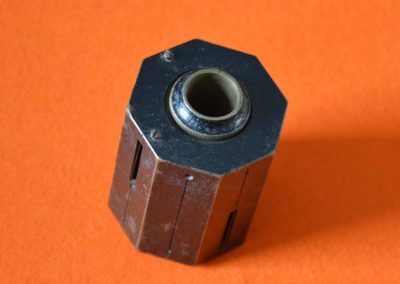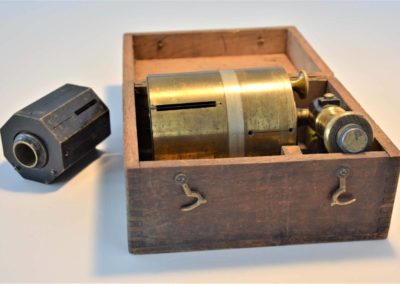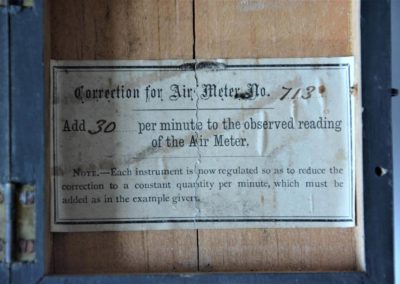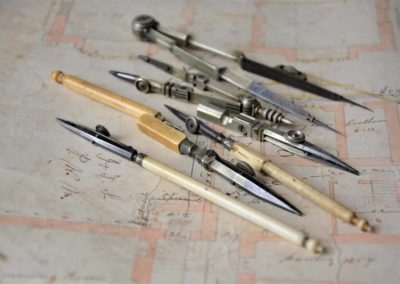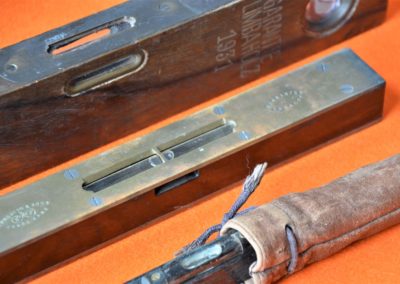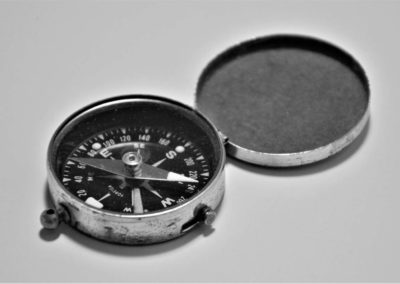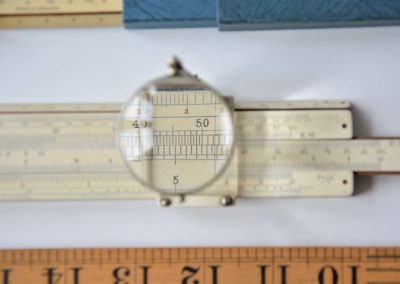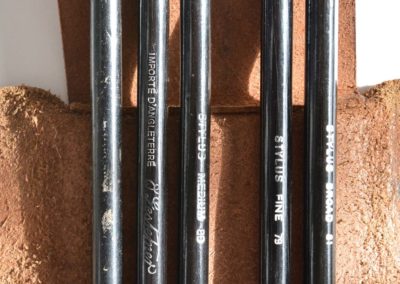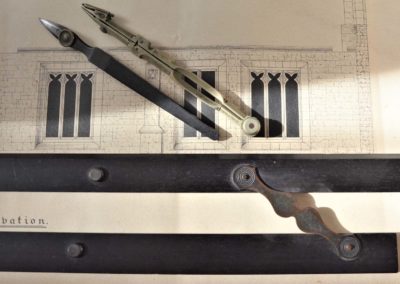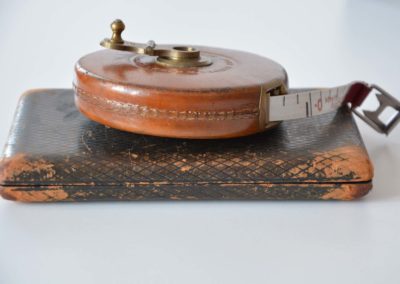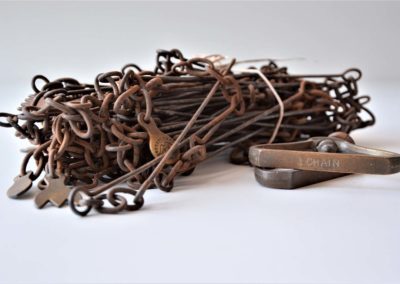Cabinet of Curiosities
Architectural CuriosRules
The slide rules were used to measure and calculate sophisticated mathematical equations; their production stopped in 1978 when electronic calculators made slide rules redundant. Straight rules were for drawing and measuring architectural plans. Shown here are old rules in Imperial measurement system (marked Edinburgh). They were changed in 1965 when the Metric system was adopted in Scotland, although the Imperial system was still in use for a long time after. The folding Imperial rules were used to measure building details and accommodations.
Parallel Rules
These parallel rules, c. 1850s, were made to plot courses, bearings, and celestial lines of position in nautical navigation. A pair of triangles can do the same, however course plotters are designed to minimize effort in laying out angles. In our architectural practice they were used to draw parallel lines on plans and elevations.
Pocket Book
This is a curious tiny Pocket Book “Of Tables and Memoranda for Plumbers, Architects, Sanitary Engineers &c, &c”, published by R.J. Bush & Co in 1893. Its size is of a standard business card! On the page 175 there is an article “Infectious Diseases”, subtitled “Precautions Necessary to be observed”. It offers advice that still resonates given the COVID-19 pandemic.
Measuring Chains
The 100 ft chain is one of the longest-in-use instruments in surveying; it was used to measure land and buildings. The first mention of a survey chain – so called “wyer line” – dates from 1590. This chain was made by Chesterman, Sheffield, England, around 19c. It is difficult to date it as the factory used the same logo for more than a century.


