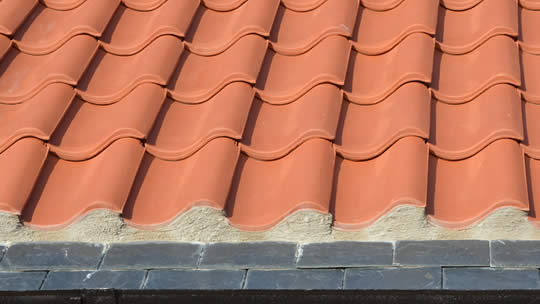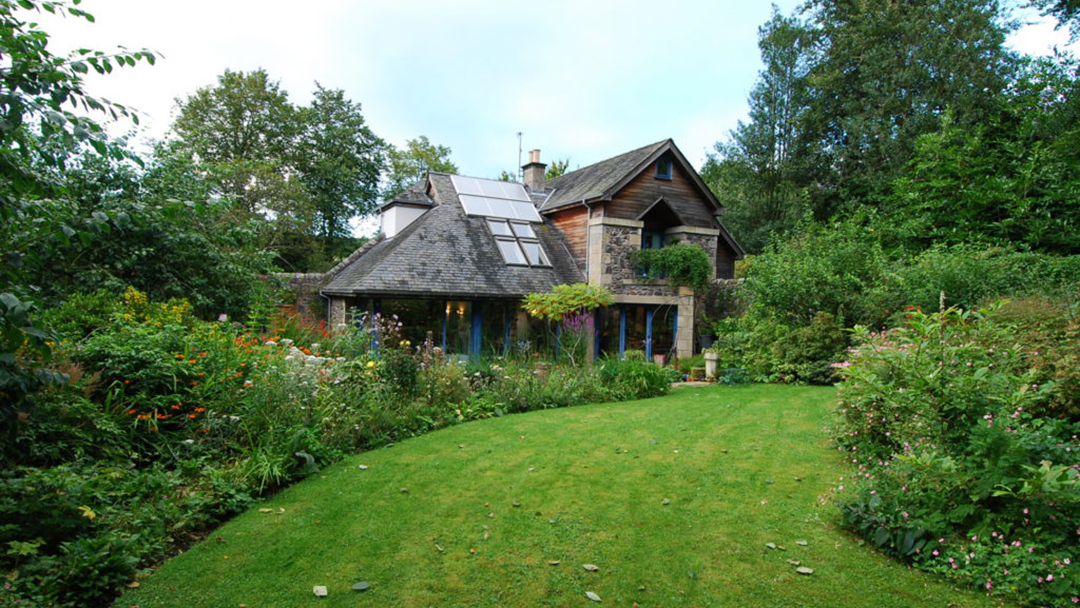Self-Build Projects
Saving resources and maintaining the natural environment
MWP Architects can help you through the process of building your own home
A self-build is an individual house that has been commissioned by an individual homeowner to perfectly fit their exact requirements and tastes. It will, of course, need to be suitable for Scottish conditions and context if you are building in Scotland. You will also need to comply with local laws and regulations.
Realising your own projects can be tremendously exciting, rewarding and cost effective. It is a challenge, but we can help guide you through the regulatory process, advising you on the prospects for gaining planning permission and building control regulation warrants.

Planning a self build home
You will be closely involved with the design at various stages to ensure that the final design meets your needs. You will also have control over how your project is built.
Most self-builders do not do the actual building, but some people really do get involved in almost everything themselves, usually leaving the “heavy-lifting” of laying foundations or erecting a timber frame or SIPs system to a local builder. Where you have the time and the skill much of the work can be carried out yourself, or under your direct supervision and control. Some activities, such as electrical or gas installation, are regulated and require specialist trades people to certify the work has been carried out safely, to the correct design and installation.


Professional advice throughout your project
If all you have is the inspiration to self-build and are just starting out we can also help you by recommending suitable legal and property agents experienced in the acquisition of development land, and we can advise on the current planning policies likely to influence potential planning permission or other regulatory issues.

How much does a self build cost?
Cost of the build will vary with size, the quality of fittings and fixtures and whether you opt for a contemporary house with exciting finishes such as zinc, or a more traditional feel with stone or render, or a mix of all techniques to make your individual home. The ability to run utility services to a plot of ground will impact the cost, as will the quality of the ground to support the house, and consideration of access road formation and drainage.
We find most new build projects start at around £1,800 per m2 and for a high-quality property a budget of around £3,000 per m2 are not unusual. On larger projects we recommend the services of an independent cost consultant to estimate the cost and to help you track expenditure throughout the project. We are happy to obtain quotations from companies known to have provided a good service in the past.


Hiring skilled tradespeople for your self build
Developing a design for even the most modest of projects requires more than the skill and experience of an architect. A structural engineer is almost always required to design the foundations and superstructure, in addition to advising on foul and surface water drainage and road and path design on larger projects. Again, we can advise you of firms we have successfully used in the past and obtain competitive quotations for your consideration.
Other consultants can be required on more complex projects, such as services engineers to design heating and low-energy systems, including micro-generation; acousticians to advise on noise attenuation; fire engineers where the design is unusual, complex or impacts upon other properties.
For all these fields, and more, we can guide you to the appropriate specialist and obtain competitive quotations to ensure you obtain the best value for money whilst still receiving the requisite service and skill required for your project.


